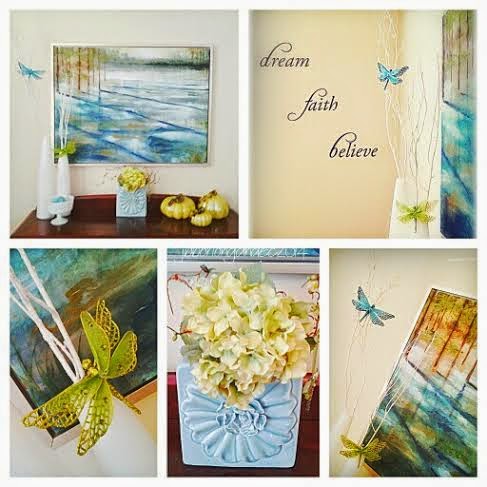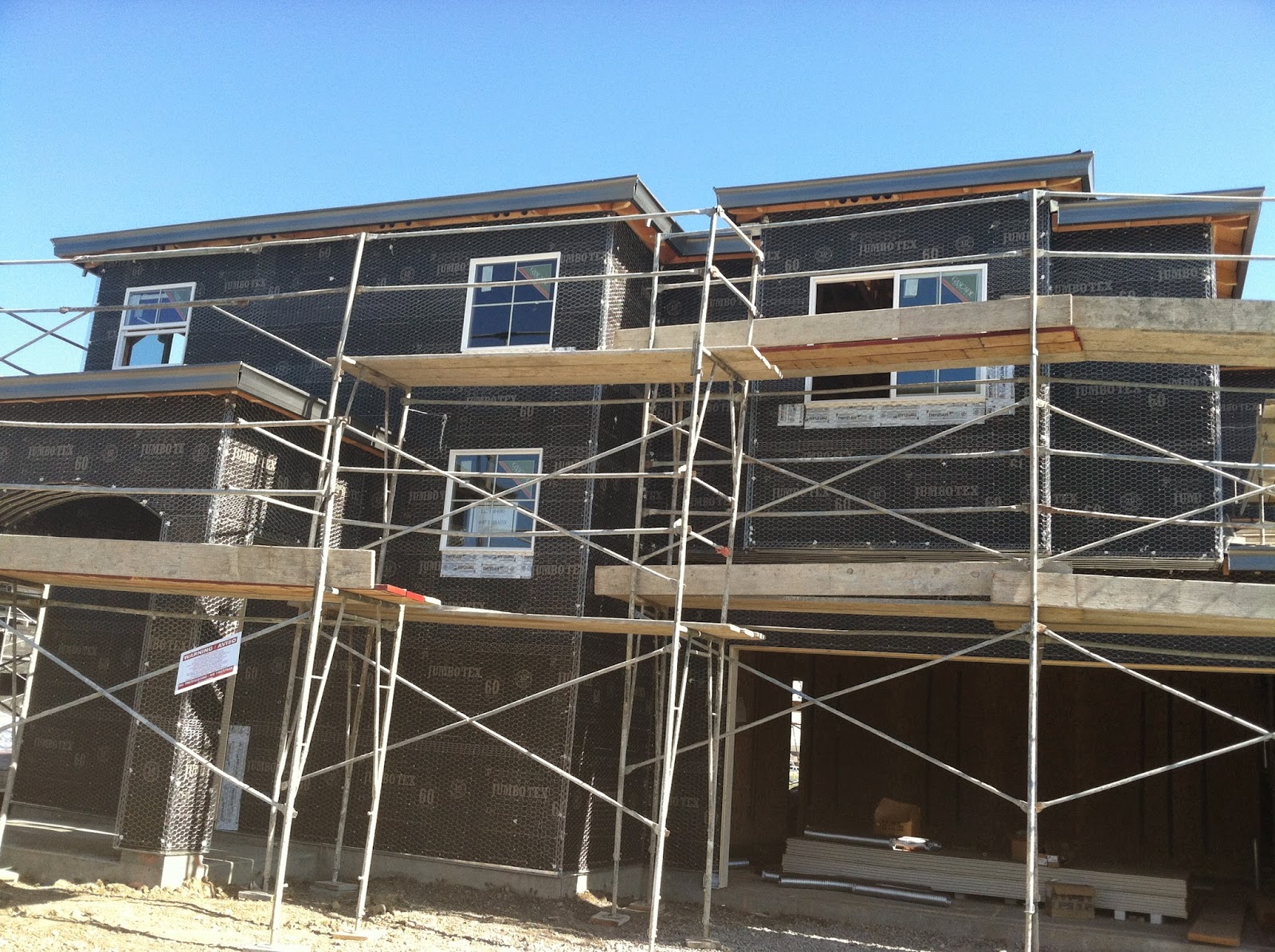The good thing about buying a brand new home, you have the flexibility to choose the finishes that you can live with. I say that with a bit of grain of salt because, at least for my family, it's something we can live with until we can afford to upgrade down the road. So, when we were choosing the finishes, we kept the upgrades to the minimum and opted for the builder's standards.
Fortunately, we bought our home when the real estate market was slow. After five years of being in a slump, it was still a buyer's market. To entice people to buy, the builder (Seeno, now known as, Discovery Homes) offered standard finishes that would, otherwise, be upgrades on other communities of new homes. To be honest, this isn't the first time we bought a Seeno home. This is our 3rd Seeno Home, so we know what we were getting into. On our two previous purchases, granite counters were upgrades. Much to our delight, it isn't in this community. The dark stained cabinetry is also standard, as well as the double extra large stainless undermount sink in the kitchen. To top it off, the builders gave us some incentives when we chose to finance our home with their preferred lender. We opted to spend that money to get upgraded window treatments-- plantation shutters downstairs and white vinyl blinds upstairs,
The standard choices for the floors-- beige carpet and ceramic tiles-- were not too bad. We opted for the darker beige carpets and ceramic tiles that have grayish brown design to match the dark espresso wood stain of the cabinets. We have lived with carpets and tiles in our former home, so we were okay with that. Besides, down the road, we can replace those if and when we decide to.
Flooring Upgrade
Like most folks choosing standard flooring, the budget plays a huge role. Penny-pinching was a necessity in order to not exceed our maximum price point on our new home purchase. We did not want to finance upgrades for 30 years. So, we decided when we have extra money in the future, we will tackle the upgrades.
Plenty of foot traffic had put its toil on our builder-grade standard carpets. We have been contemplating on replacing them; but other, more pressing projects, had to happen first. So, this year, which is two-and-a-half years after we moved in, we decided that it is high time to replace the carpets on the first floor for the living, dining, and family rooms.
The choice-- dark stained handscraped laminate, which looks like the real deal, but cost much less, easier to maintain and, virtually, indestructible. The brand is Accents, color is Montreat Hickory, quiet walk underlayment. We opted for glossy white quarterround trim, but the transition pieces to match the floor.
 |
Accents Montreat Hickory
|
We chose this finish to give the home a rustic look. It matches our espresso finished cabinetry and contrasts well with the existing ceramic tiles in the kitchen and fireplace surround. A darker, similar finish that of our cabinetry is also available and priced much lower than this option; however, it is too dark and doesn't have the rustic texture we're looking for.
We had them installed Friday-Saturday 1/23-1/24/2015, two days after ordering.
Before Photos:
 |
| Living Room/Dining Room - Before with carpets |
 |
| Living Room/Dining Room - Before with carpets |
After Photo:
 |
| Living Room/Dining Room After with new laminate floor - 1/24/15 |























































