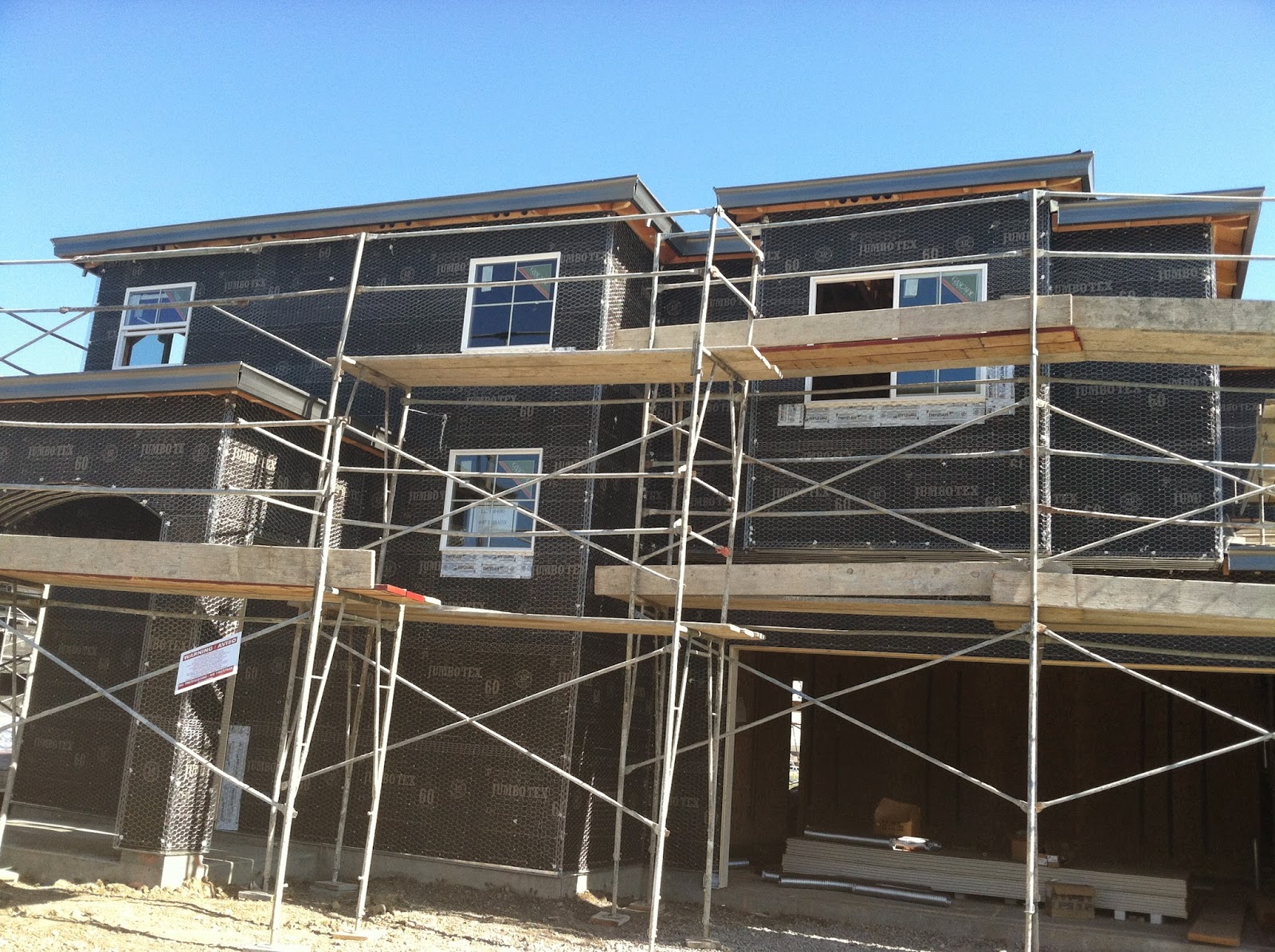I know it is almost three years late, but for posterity, I am rewinding back the hands of time to upload photos from when the house was being built until we moved in. Then, I will post the progress of all our home improvement projects!
Sorry for the flashbacks, but you'll appreciate the new look when you look back to the old photos.
We chose the biggest plan in this community. The model name is Egret, which per builder's measurement is 2,368 sqft; however, when we had it appraised, it was measured and recorded at 2,409 sqft.
 |
Egret Model Floor Plan
|
 |














No comments:
Post a Comment